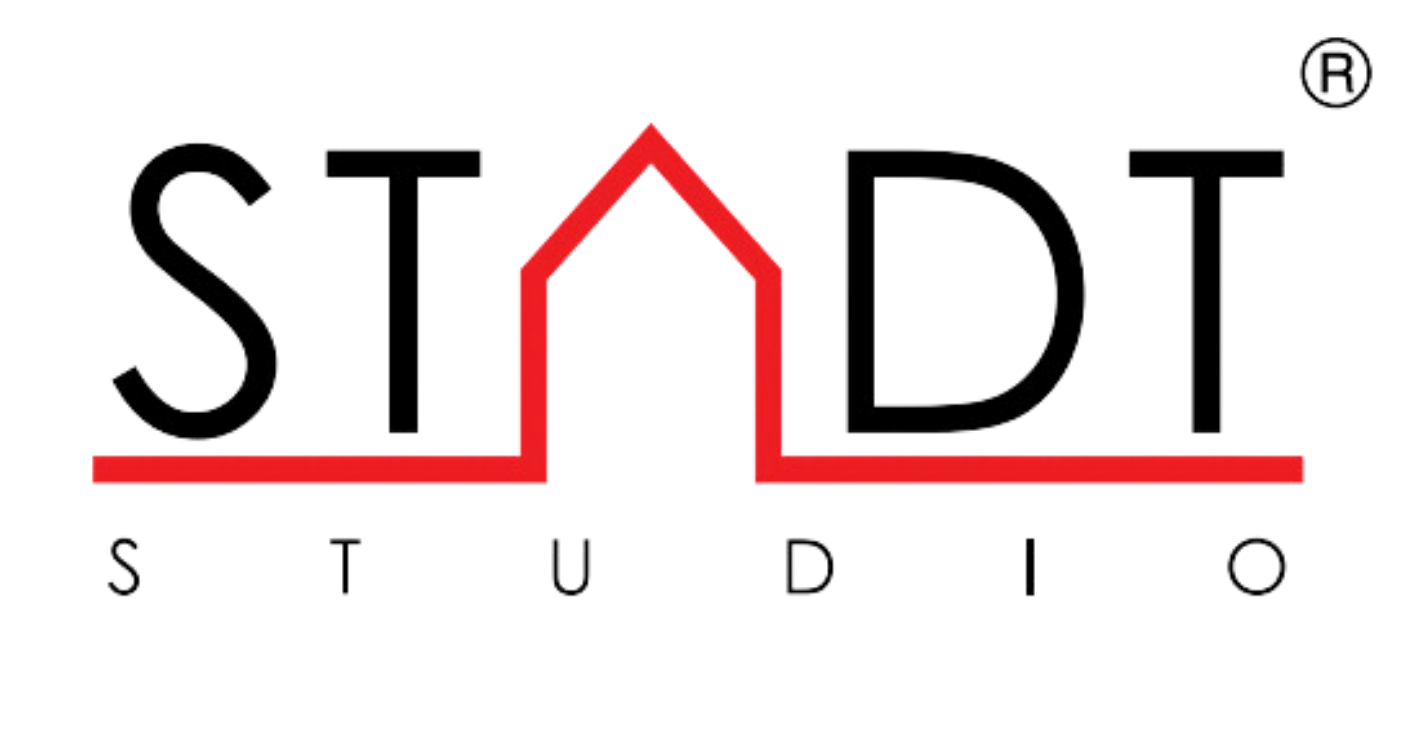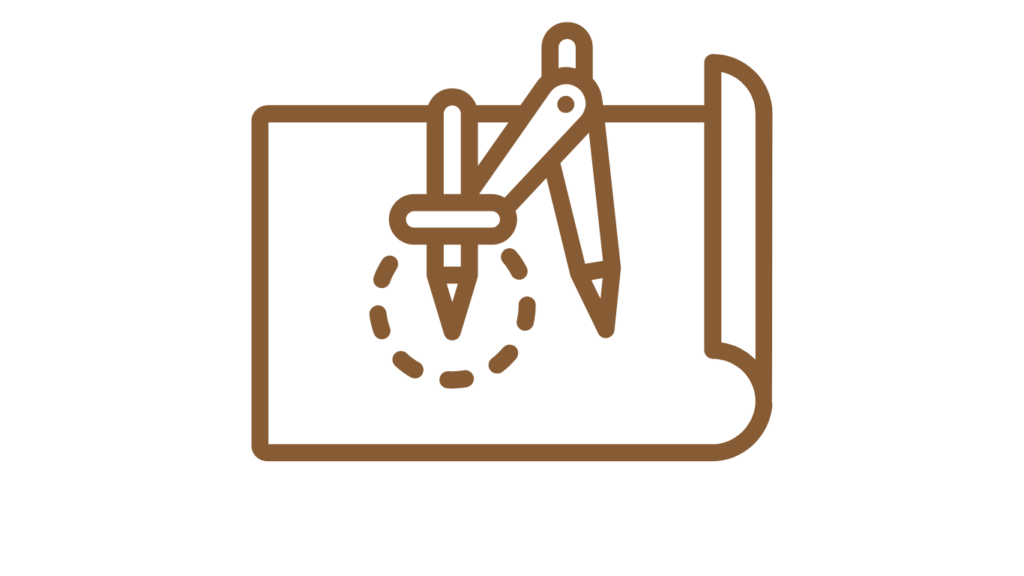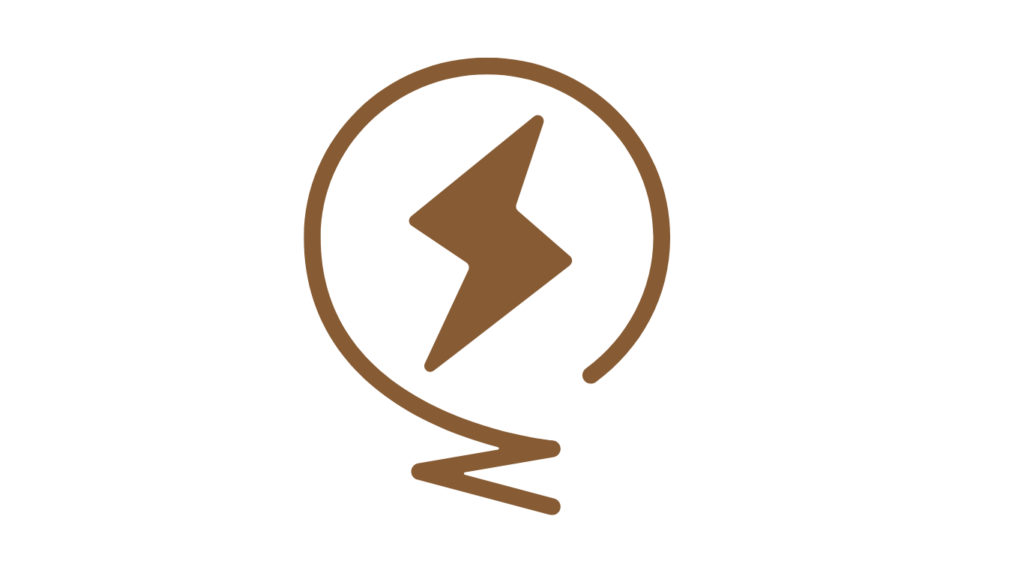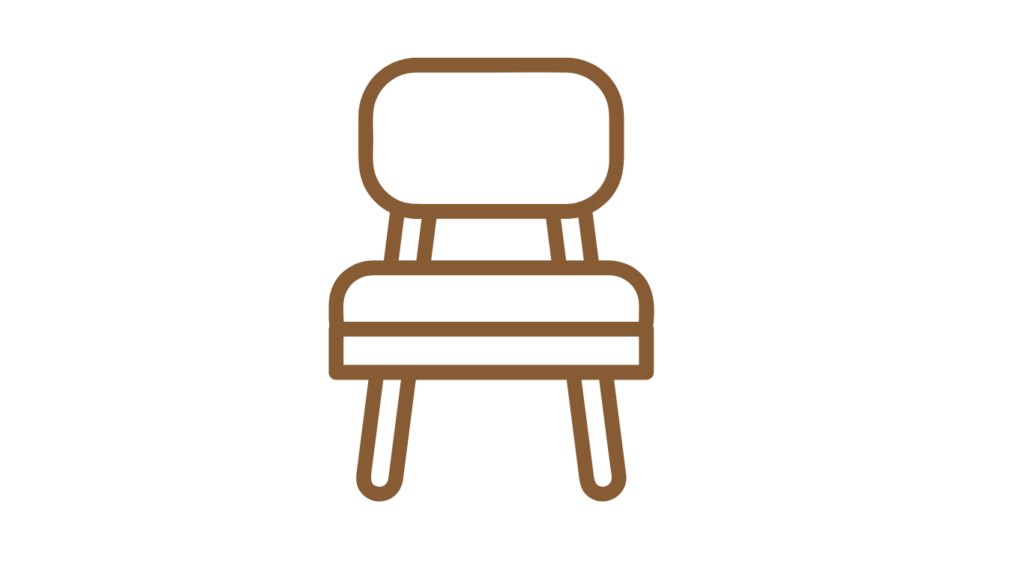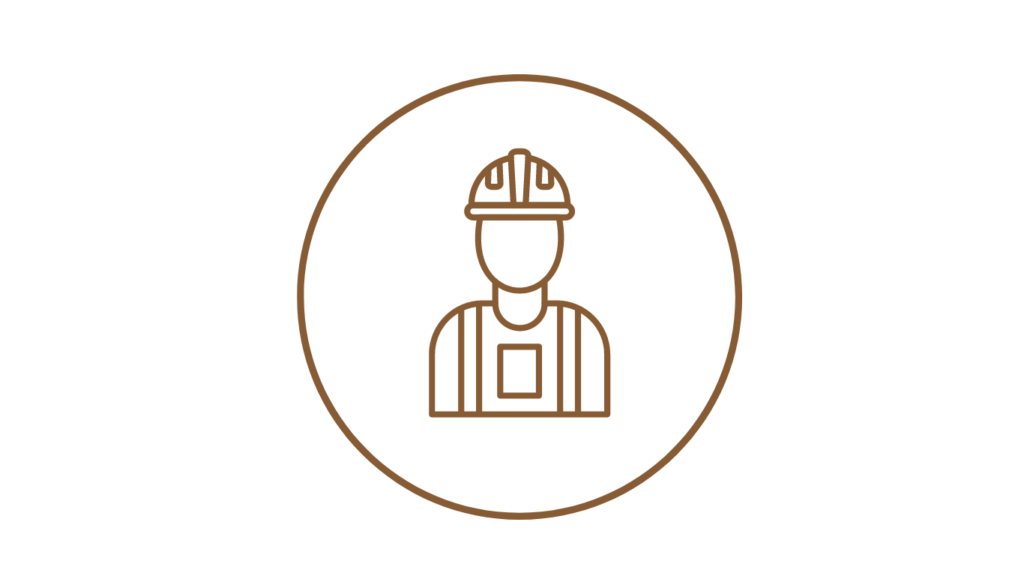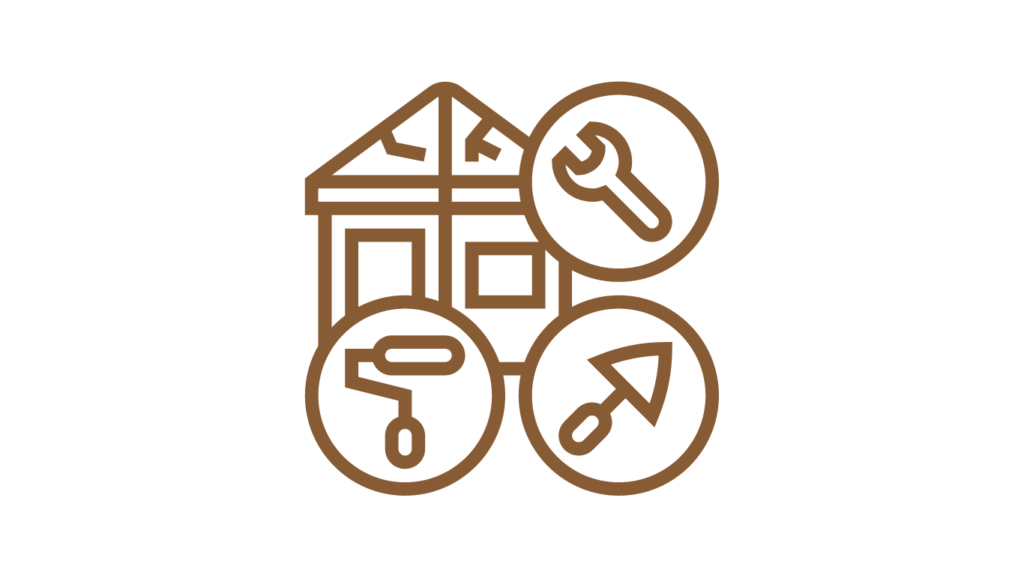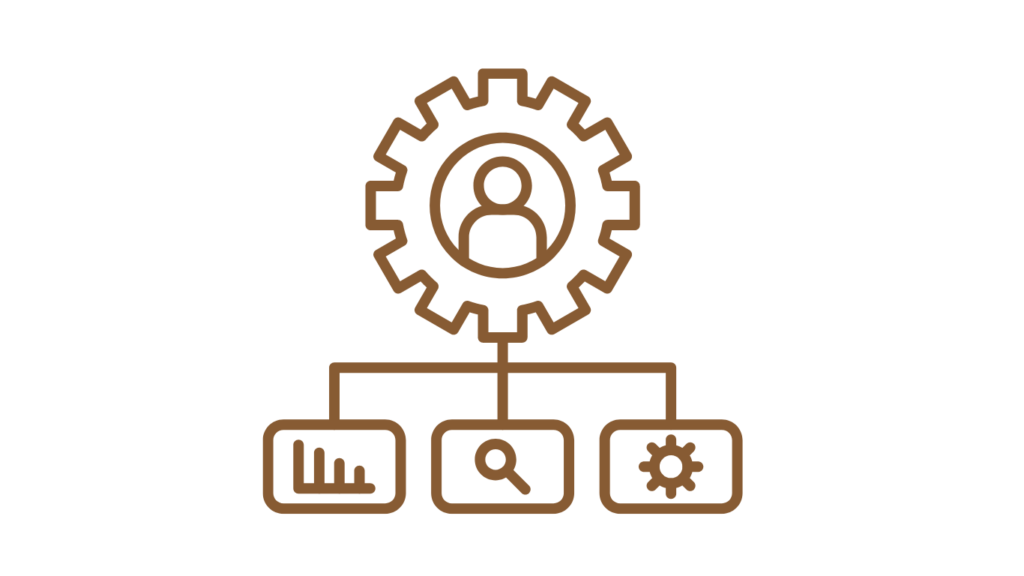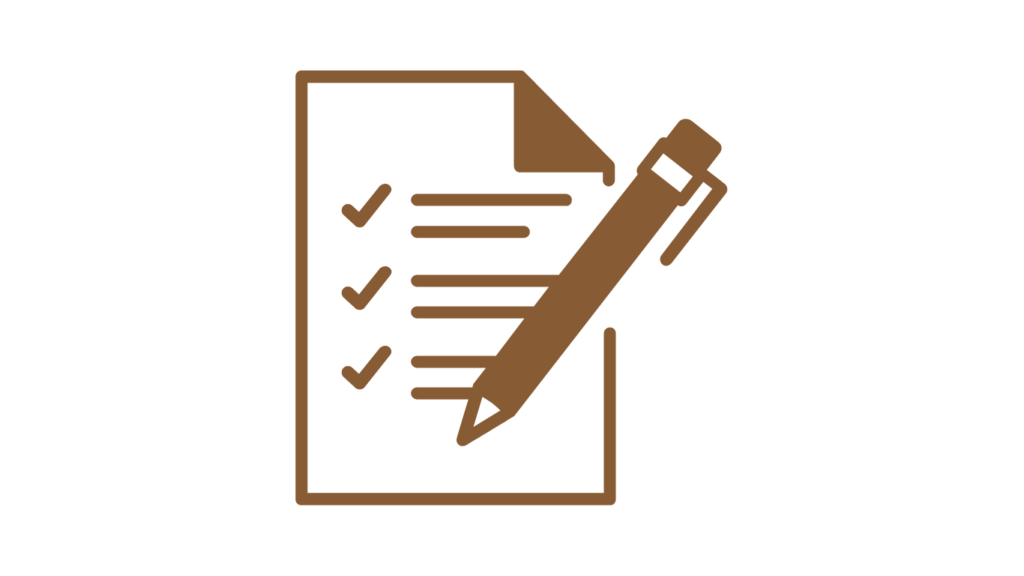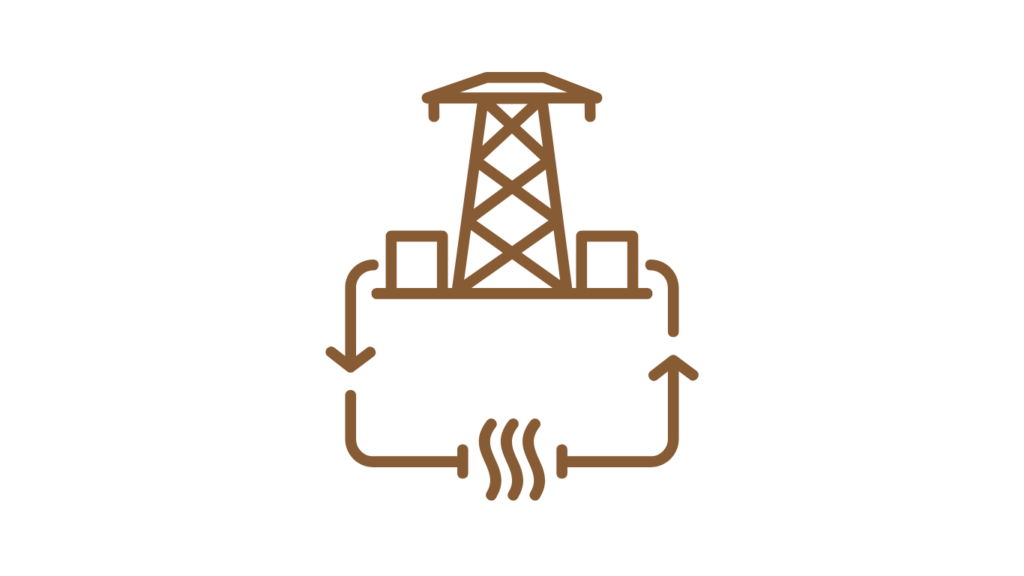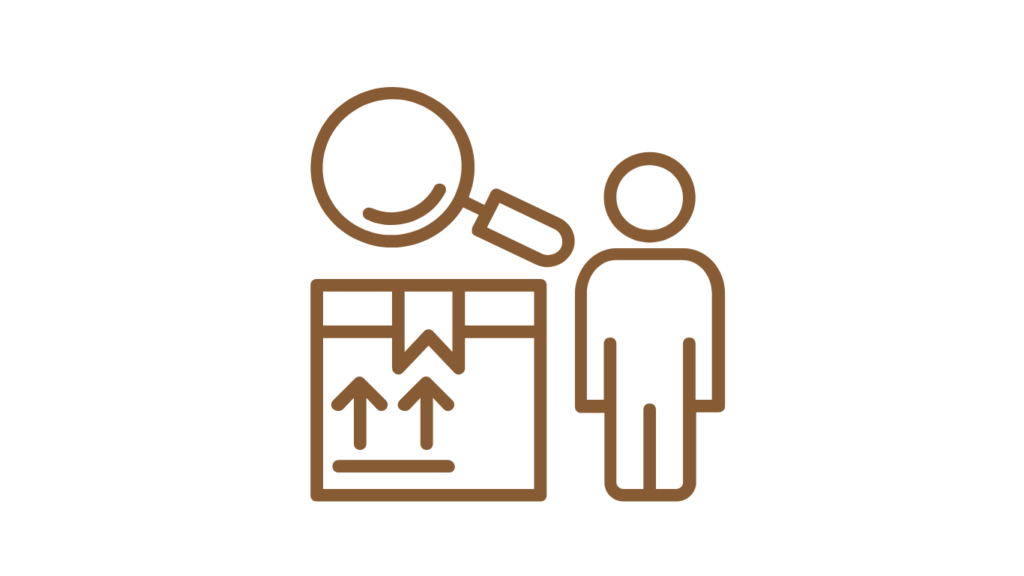At Stadt Studio, our comprehensive range of services exemplifies our commitment to transforming spaces with precision and innovation. Our dedicated team provides a myriad of design services, each meticulously crafted to bring your vision to life. From conceptualization to execution, our services encompass architectural planning, interior design, and construction management. We pride ourselves on delivering services that go beyond expectations, ensuring that every project reflects our passion for transforming spaces into extraordinary environments. With Stadt Studio, you can trust in our expertise, as we tailor our services to your unique needs, guaranteeing a seamless and transformative experience for every space we touch.
Services
Architectural
Design
A quality design a better life
We offer end-to-end architecture design services for projects of all scales and typologies, including new construction, extensive additions, and renovations. Our services are understood to residential projects, private islands, hotels and resorts, commercial buildings, and institutional buildings among others.
Our team of professionals creates innovative and varied architectural designs that adapt to the clients needs and tastes.
We work with all styles, be it modern, contemporary, or classic, advising our clients so that their project meets their expectations of construction quality, safety, aesthetics, and budget.
Engineering
Design
A well-designed secure building for life
STADT Studio projects guarantee national and international construction standards, for this we have a professional civil and structural engineering team with more than 20 years of experience that uses Building Information Modeling (BIM) among many tools to cost-effectively provide creative structural engineering design solutions for building renovation, expansion, retrofit or new projects.
We work to provide each client with safe, efficient, and durable designs, adapting to the customers required visual and aesthetic preferences.
Interior
Design
A sustainable design that makes you feel at home.
Our Interior Designs focus to enhance the interior of a building by achieving a more aesthetically pleasing environment for the people using the space. For each client, we properly plan, research, and coordinate the different finishes of a project. There is an emphasis on planning, functional design, and the effective use of space with the purpose of improving the quality of life of the occupants.
Good interior design requires the participation of our highly skilled professionals that help create interior environments that are not only functional but also safe and adhere to the building codes and regulations.
Electrical
Design
Safe, technical, and economically optimal engineering solutions.
Each project is analyzed to design solutions for the electrical equipment of the building, residence, or business, with the necessary luminaires and sockets, as well as their wiring, in accordance with the architectural layout and in accordance with the local electrical design and installation approved standards.
We look for energy-efficient lighting solutions in the common areas of the building and design solutions for the main low-current installations on the site: installation of TV, telephone, and computer.
Our customers get complete design and estimation documentation with drawings, explanatory notes, and bills of types of equipment and quantities.
EPEIUS
Carpentry Workshop
A business with family history, carpenters from generation to generation
We offer custom designs and fabrication of furniture and any woodwork for all types of use whether for interior, exterior, residential, commercial, hotel, and office. We work with quality wood such as mahogany, teak, cedar, and pine. The service includes design, fabrication, finishes, transportation, installation, and post-installation maintenance.
OH&S
Management
Keep it Safe and Sound
Our service allows you to establish an OSH system on the worksite that is an effective way to protect your most valuable asset: your workers. Losing workers to injury or illness, even for a brief period, can cause significant disruption and cost to the builder, workers, and their families. It can also damage morale, productivity, turnover, and reputation in the workplace. Our multidisciplinary team works to deliver the best service to establish control and prevention measures for health and safety risks.
Project
Construction
Making it happen
As a contractor, we supervise and carry out on-site building activities. We work closely to follow the architects plans to ensure that the project is being built according to the drawings. We are responsible for our building crew and ensure that all materials and layouts are built as planned and approved. We take care of the construction of the project and guarantee the quality of the deliverables during the construction process.
Construction
Management
A quality project, on time and form.
Construction management usually includes a variety of constraints to consider that are specific to the design and build of construction projects, our focus is on organizing the many moving parts that must be precisely coordinated using methodologies to control scope, cost, time, and quality. We work as a team interacting with all project participants, owners, contractors, workers, supply of materials and logistics, and government institutions.
Construction
Documentation
A project in legal compliance
We provide the complete service from the design of the project to the completion of the work including the legal part of the permits required by the construction authorities that is, CBA, Municipalities, Fire Department, Land Department, PUC, and the Environmental Department, among others.
Our more than 10 years of experience processing permits allows us to advise our clients by providing all the essential information and details of the project to facilitate the approval process.
Geotechnical
Survey
A good foundation is a good future.
Through our sister company Terra Ltd, which is a company that specializes in providing geotechnical engineering services to Architects, Engineers, and Builders, we use the Static Cone Penetration Test (CPT) to perform Geotechnical Soil Testing.
Data from CPT can be used to determine the following Soil Properties used in Foundation design:
- Permeability (m/s)
- SPT N (1)60
- Youngs Modules of Elasticity (MPA)
- Relative Density Dr (%)
- Friction Angle
- Constrained Modules
- Undrained Shear Strength Su
- Over Consolidation Ratio
- In situ Stress Ration Ko
- Unit Weight
Construction
Supervision
Making certain that everything is done correctly.
We have years of experience in supervision services and understand the importance of reflecting on the vision of our clients while completing projects within the necessary timeframes and budget constraints.
We offer supervision services by professionals with experience in detecting problems at each stage of the work and providing effective solutions that help you complete your project on time and within budget, complying with all relevant regulations and quality standards.

